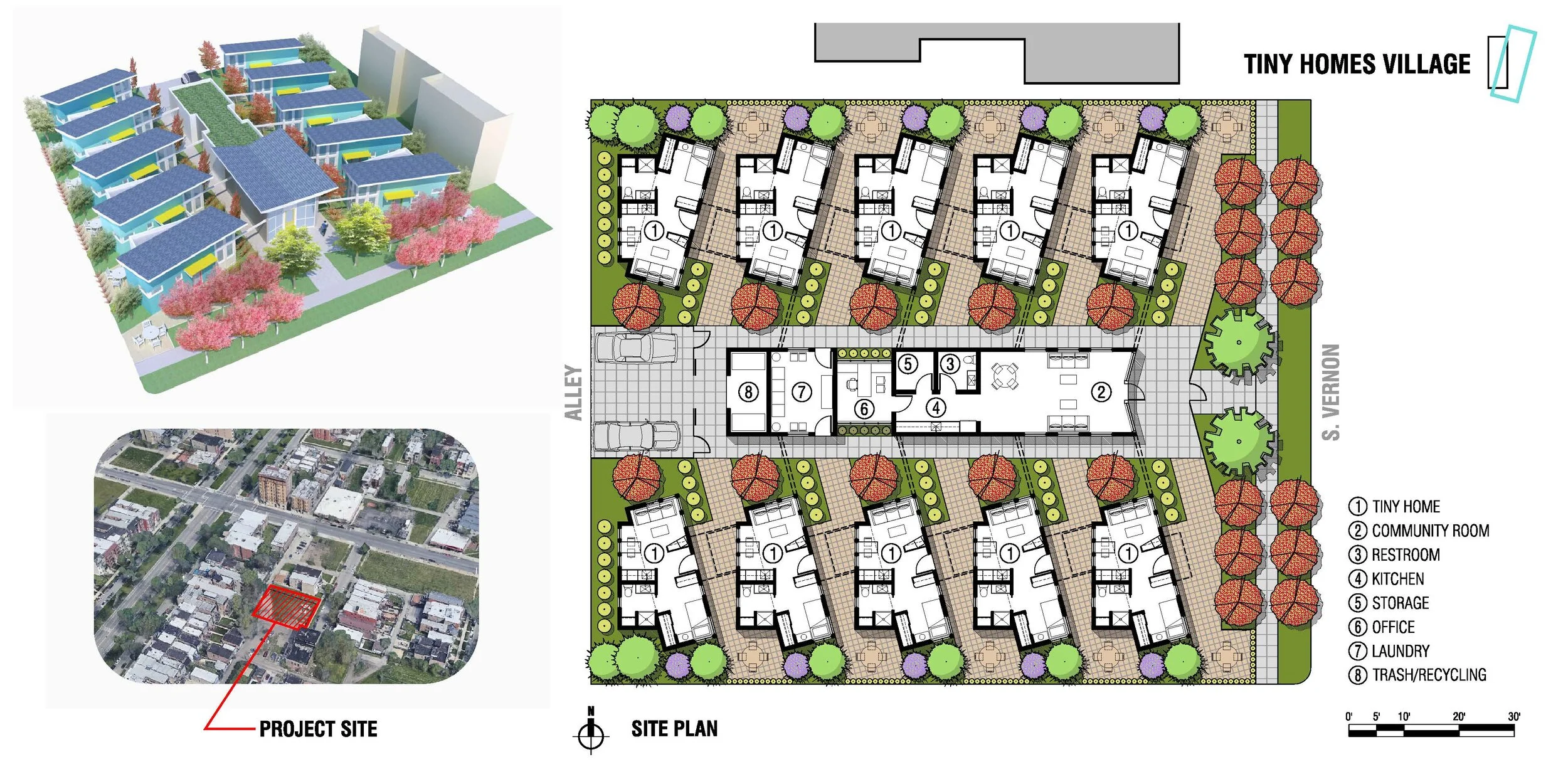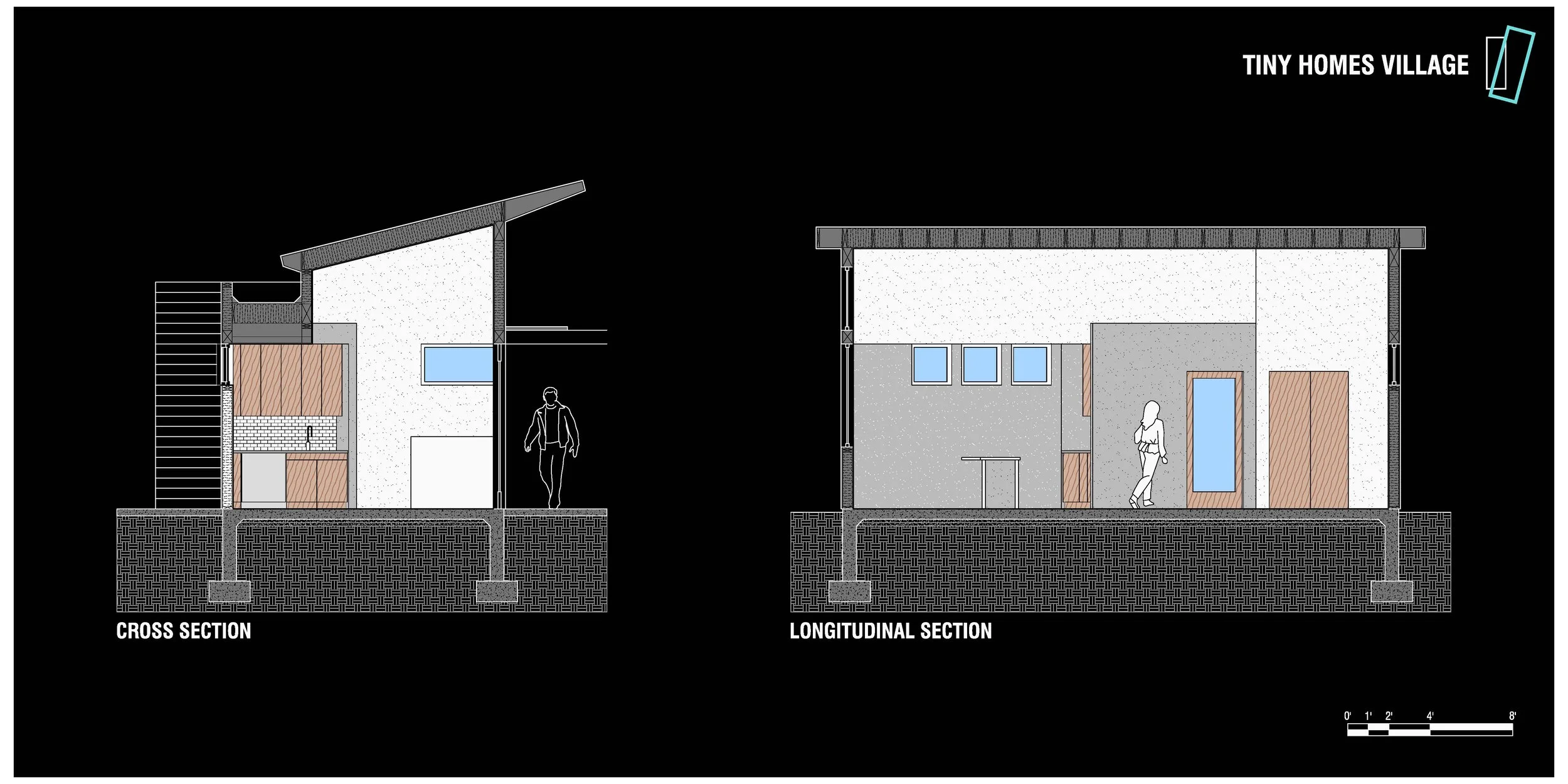TINY HOMES VILLAGE
Chicago, Illinois
Multi-family residential
10 residential units + Community Center
1 story
Studio Varone Architecture, Inc. believes that architecture has the power to transform communities and improve people's lives, regardless of economic or social status. Therefore, we were excited to participate in the "Tiny Homes Competition" sponsored by the Chicago AIA, focused on providing housing for homeless youth.
The goal of the Tiny Homes Village is to create a safe, fun, and interactive community that provides its residents (homeless youth, ages 18 - 24) with stimulating public spaces and comforting private oases. The site is organized around the communal building which functions as both the literal and figurative center of the village. Ten Tiny Homes are connected to this building, and to each other, by a series of trellises and awnings, to create on "building" on the site, in order to conform to the local zoning ordinance.
Each 350 square foot Tiny Home is composed of two intersecting rectilinear volumes that have been cracked apart. When arranged on the site adjacent to each other, this angled geometry creates void spaces between the homes. These areas provide private entryways and outdoor seating for each resident, in addition to a private rear yard and a semi-private front garden.
Inside the Tiny Home, walls, cabinetry, and dynamic ceiling planes define separate areas for all the functions of comfortable living. While these spaces are atmospherically open to one another, they are clearly defined, so that the resident does not have the feeling of, for example, sleeping in his/her kitchen. Large operable windows provide abundant natural light and cross ventilation.
A vibrant exterior color palette evokes a sense of joy and optimism throughout the Village. This sentiment, along with the spatial functionality, will work to inspire the residents and improve their quality of life, both while they are living on site, and hopefully long after they have moved on to continue the rest of their life's journey.







