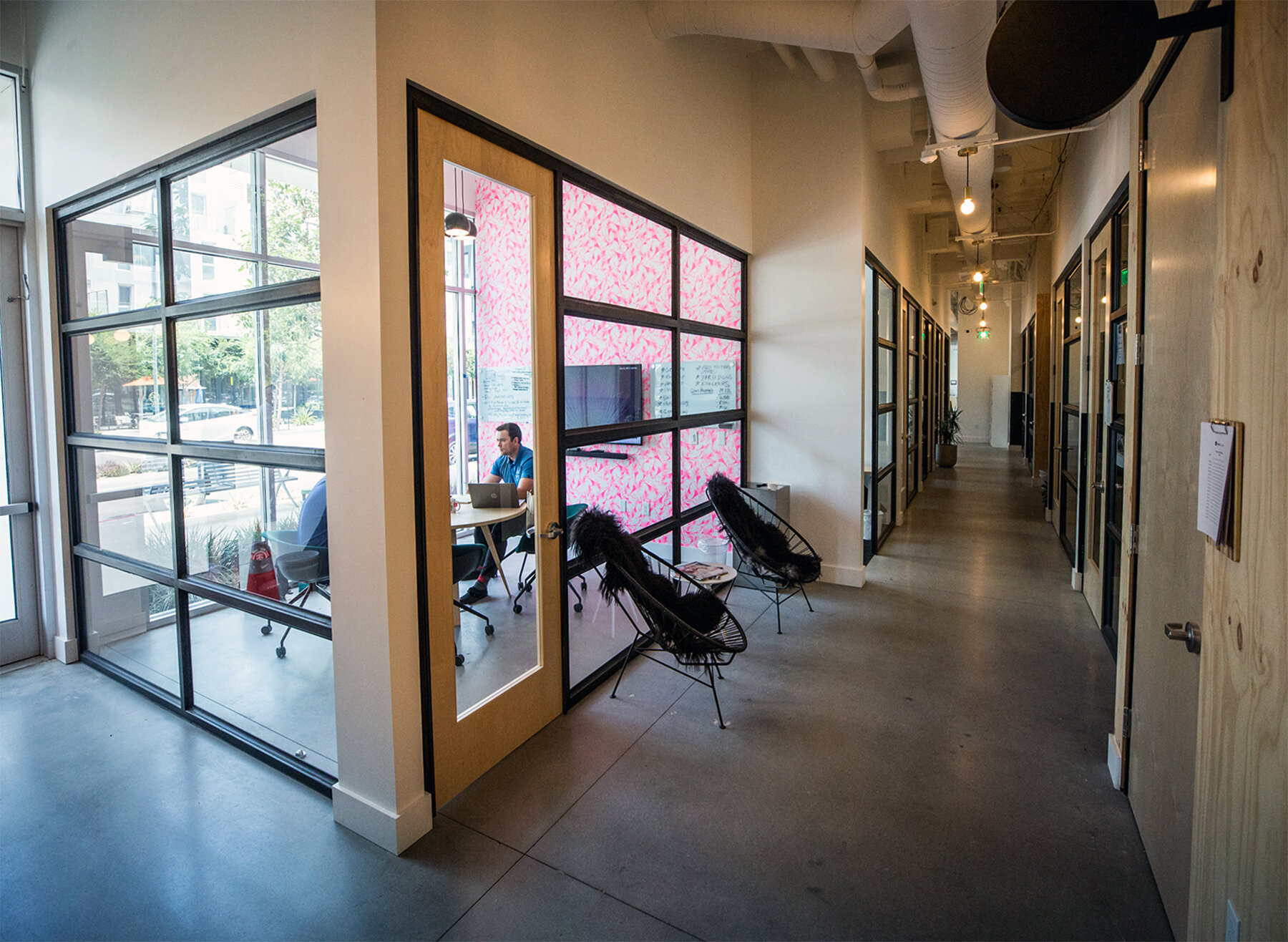UNION COWORK SAN MARCOS
San Marcos, California
Coworking Office Space,
Tenant Improvement
9,947 s.f.
As a neighborhood-centric brand, Union Cowork wanted to serve the surrounding community, in addition to their coworking members, when establishing their new San Marcos location. The design supported this objective by incorporating a large classroom that can be utilized by the neighboring university, local community groups, and private parties. This classroom opens up to a common area, including a kitchenette with a 16’ long island, which also doubles as a casual meeting and working space. In order to accommodate a wide range of individuals and local small businesses, a variety of coworking spaces were provided, including reserved desks, various sized private offices, and small office suites, in addition to shared meeting rooms.
Existing solid doors and infill panels on the south side of the building were replaced with new glass doors and storefront systems, to maximize daylighting. Locally manufactured interior steel storefront systems and clerestory windows allow natural light to filter across the full width of the building. New restrooms were constructed to serve the increased capacity. The existing concrete columns were left exposed, while the ceiling, pipes, and ductwork were painted white. Colorful tile, playful wallcoverings, wood paneling, and custom furniture add warmth and interest to the space.
Awards
2020 PCBC Gold Nugget Award of Merit for Best Interior Renovations











